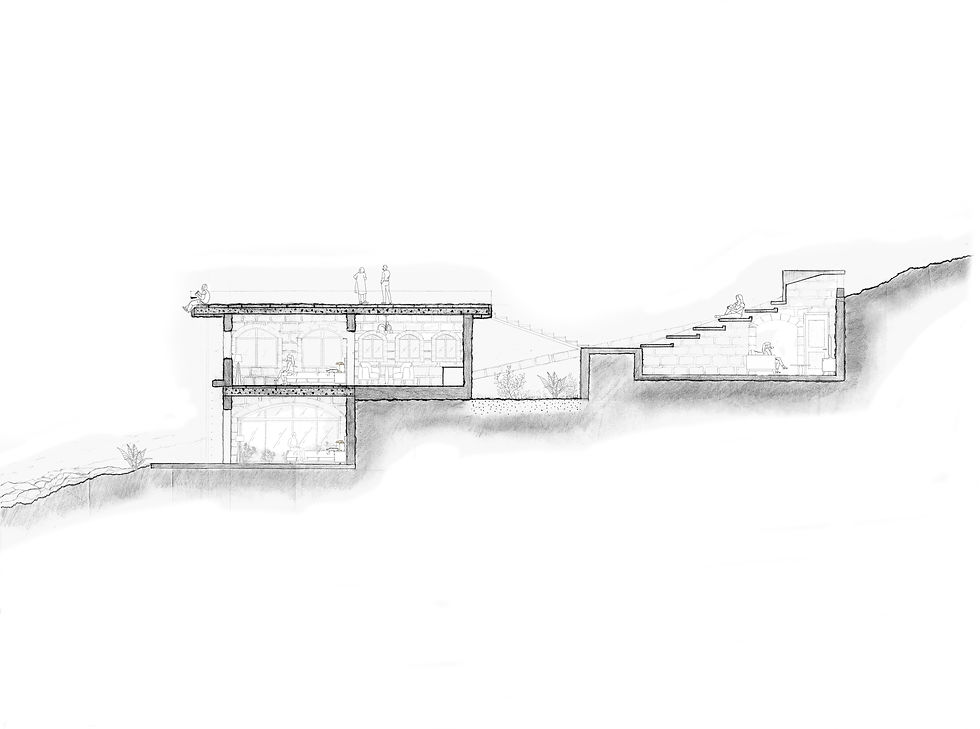top of page
Shaurya
If porosity governs environmental comfort, then the shelter should not resist these forces entirely, but modulate them. Instead of a sealed enclosure, the design could adopt gradients of openness, solid walls where enclosure is necessary, screens or lattices where filtered light and breezes are desired, and fully open spans aligned with natural wind corridors. The shelter could borrow strategies from the trees: layering foliage-like elements to diffuse sun and air, or arranging volumes to create shaded, ventilated pockets.


1/1
Site Location Map



1/2
Site Photos

argumentative drawing

argumentative drawing
1/1
Argumentative Drawing

SITE PLAN

SITE PLAN
1/1
Site Plan


1/1




1/6


1/1




1/4
Diagrams
Diagrams
Diagrams
Diagrams

CUT PLAN

ROOF PLAN

TERRACES, COURTS AND CAVITIES

CUT PLAN
1/3
Plan 1:100

SECTION 1

SECTION 2

SECTION 1
1/2
Section 1 and Section 2


1/1
Model/Views



1/2
Model/Views


1/1
Model/Views

VIEW 1

VIEW 2

VIEW 6

VIEW 1
1/6
Model/Views
bottom of page